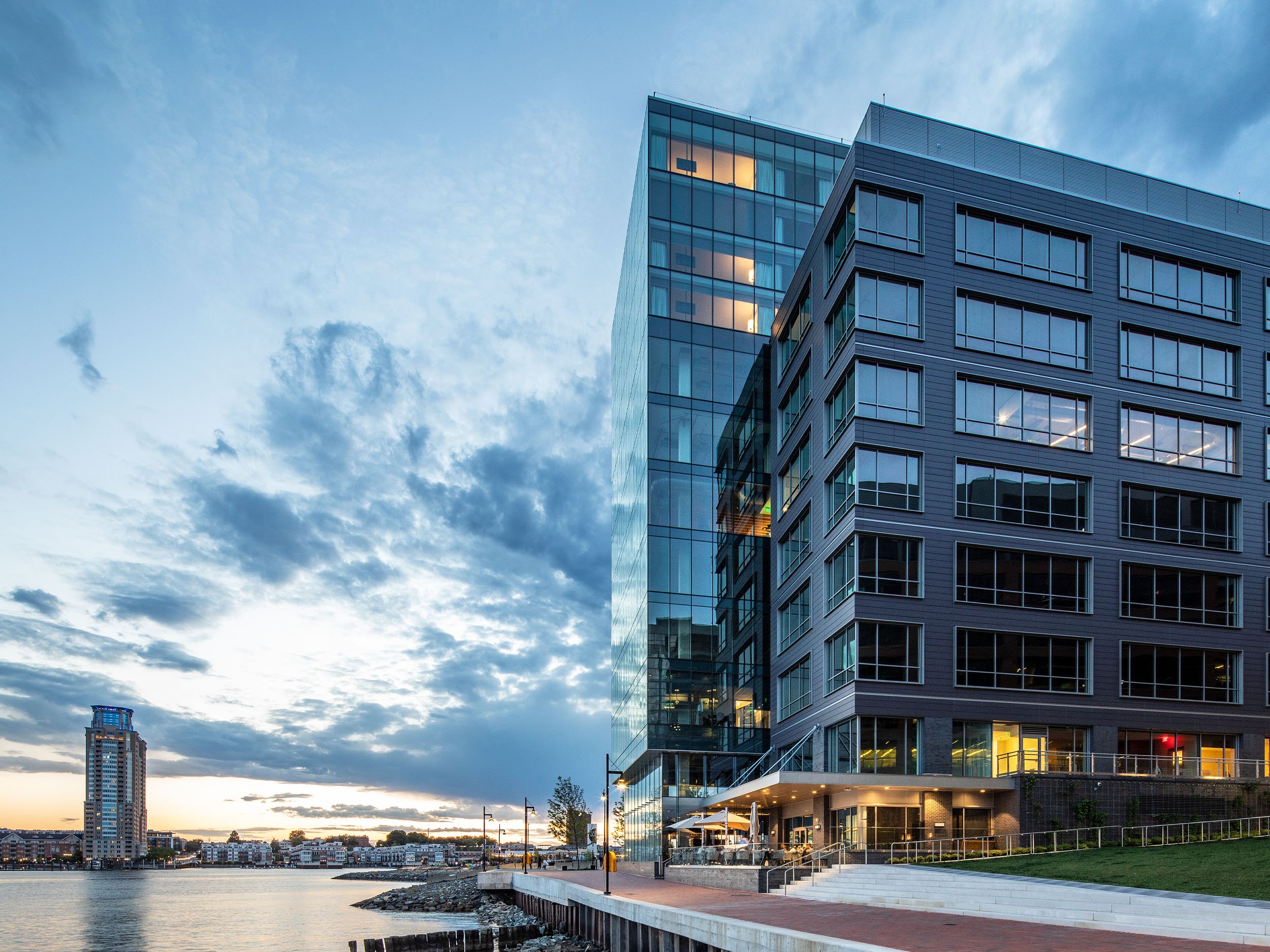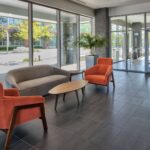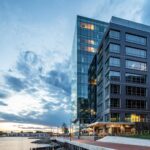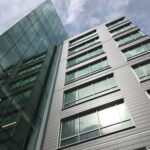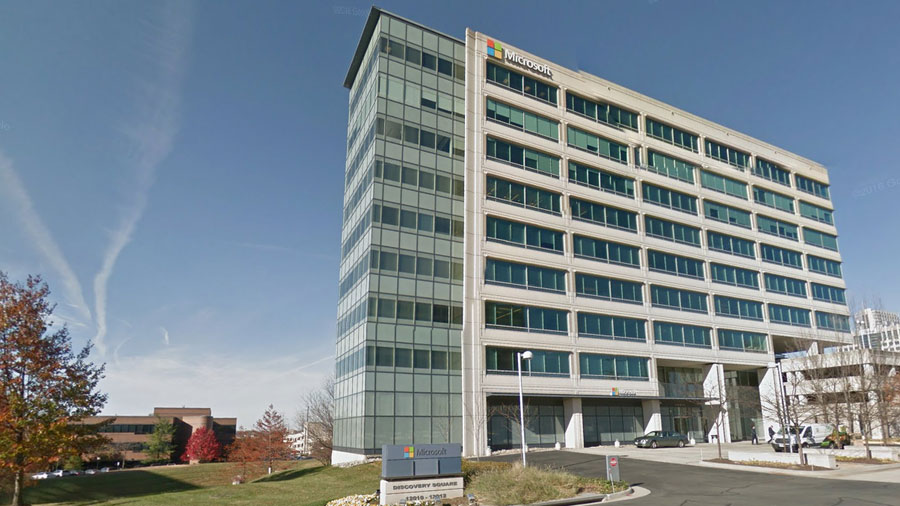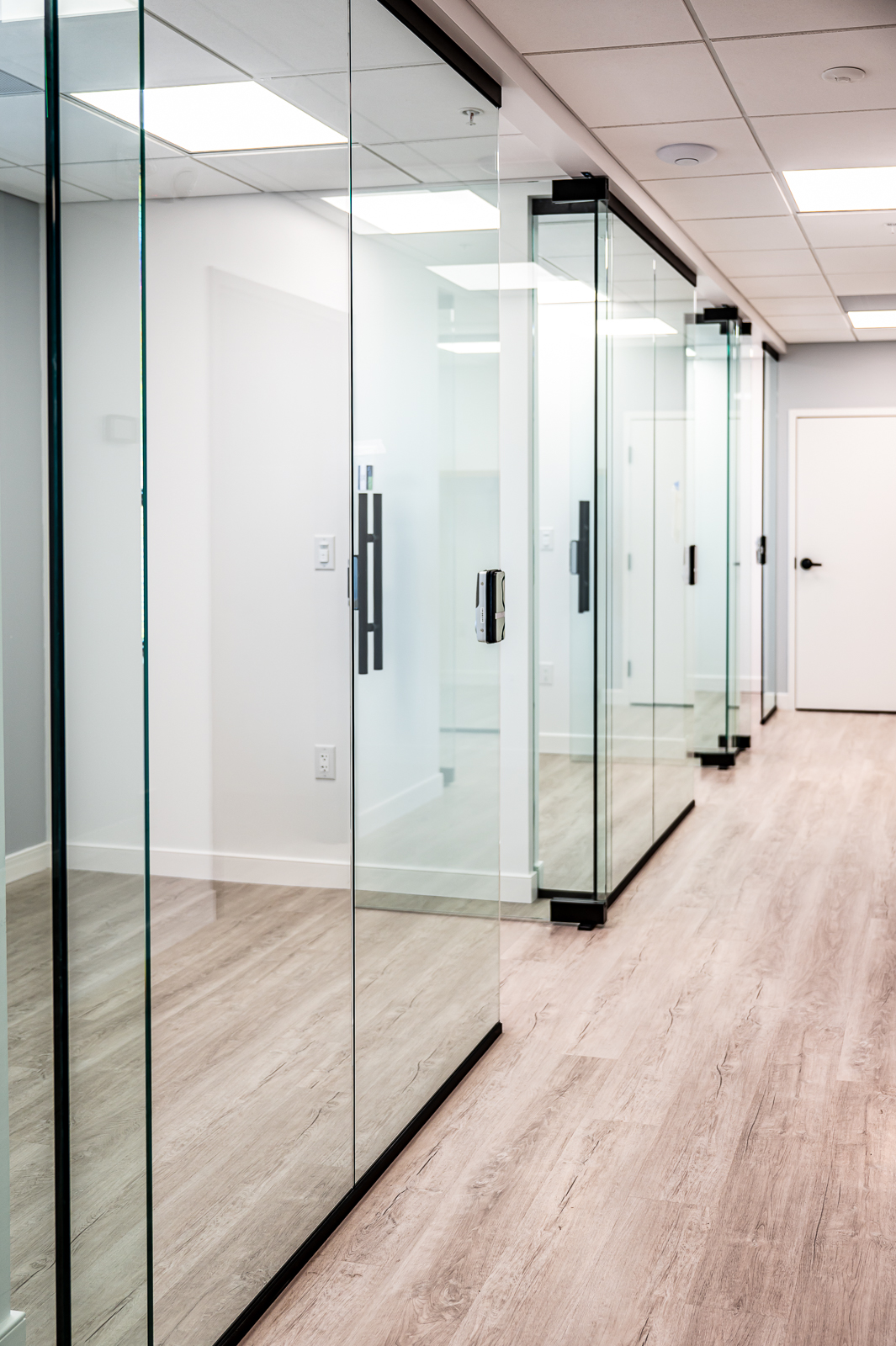Location: Baltimore, MD
Project Description: 9,000 square-foot construction of new building space in 2.5 months – created kitchen, mail room, multiple pantries, copy room, 30×30 training room with multiple mounted electronic devices, conference room, and wood panel in lobby. We also engineered a design solution for a 12-ft radius wall with paneling that still delivered structural integrity, quality standards and aesthetic design.

